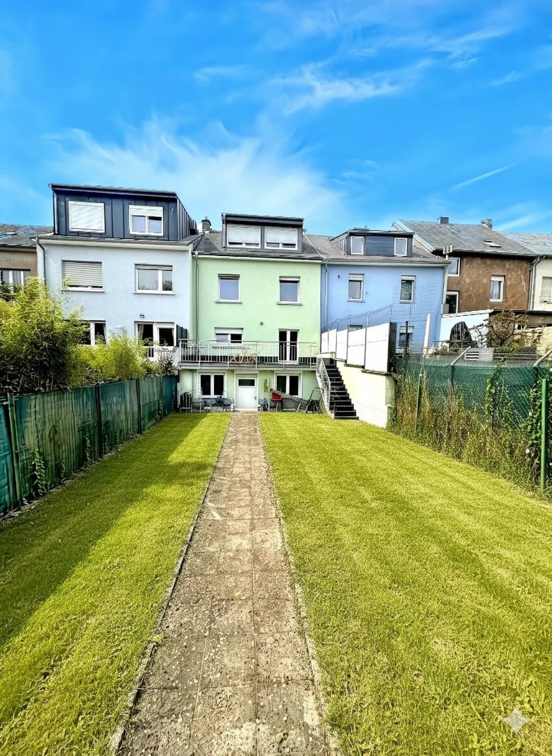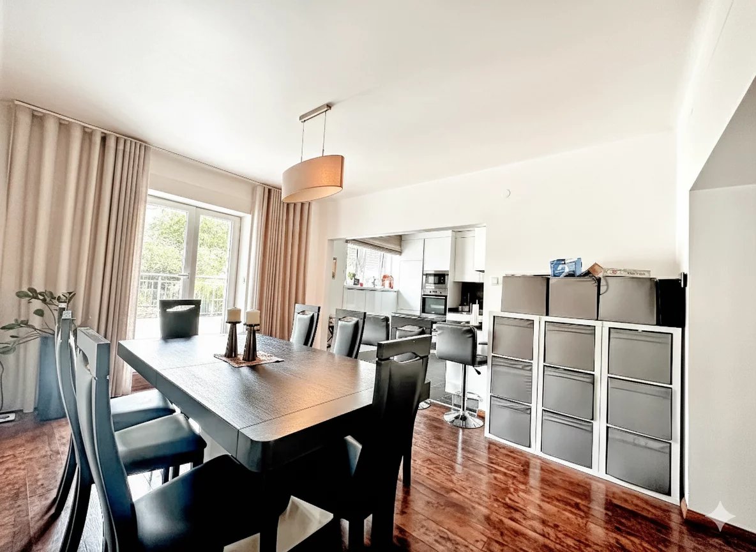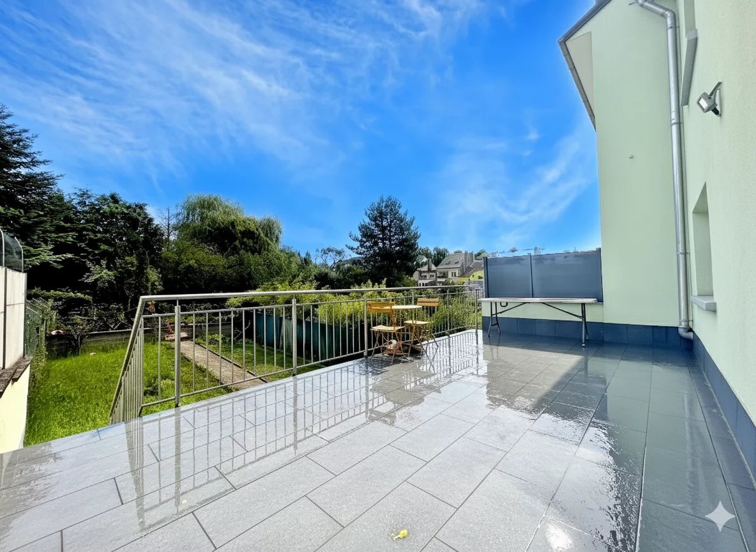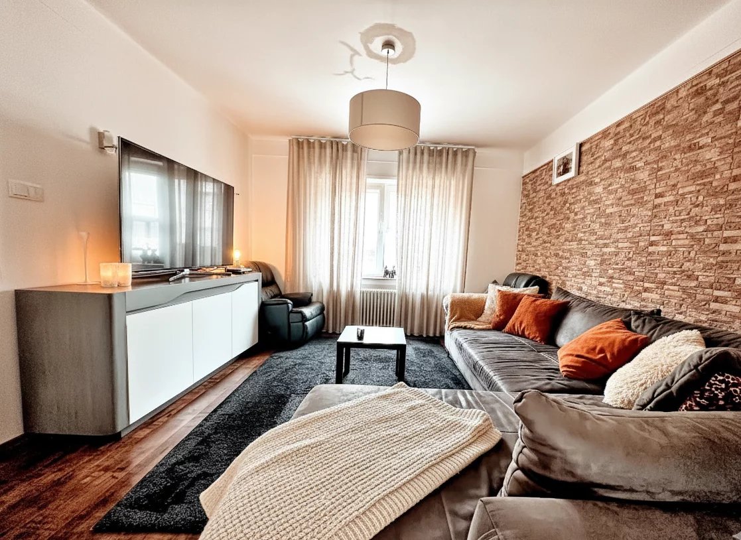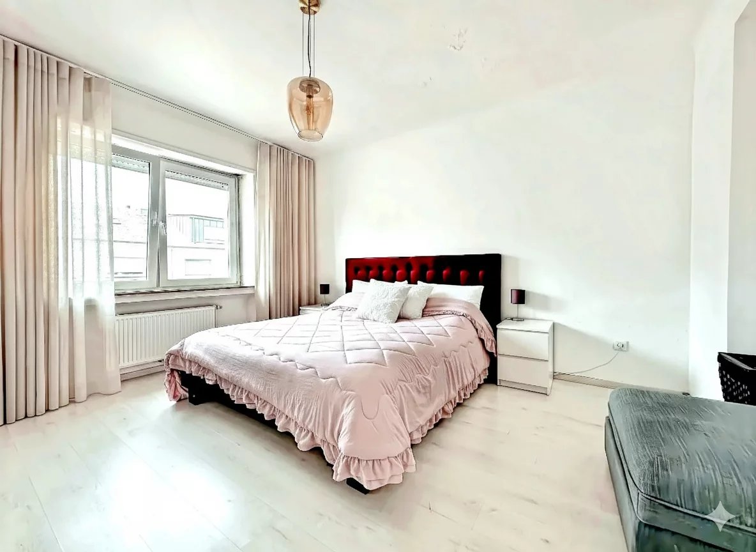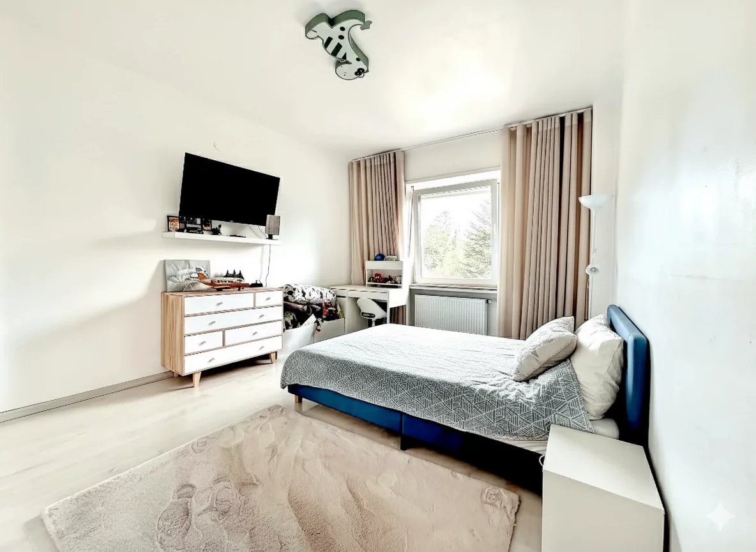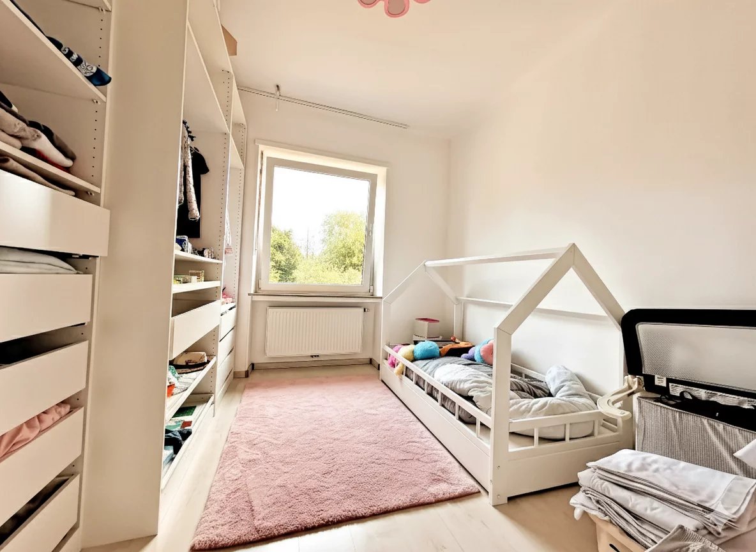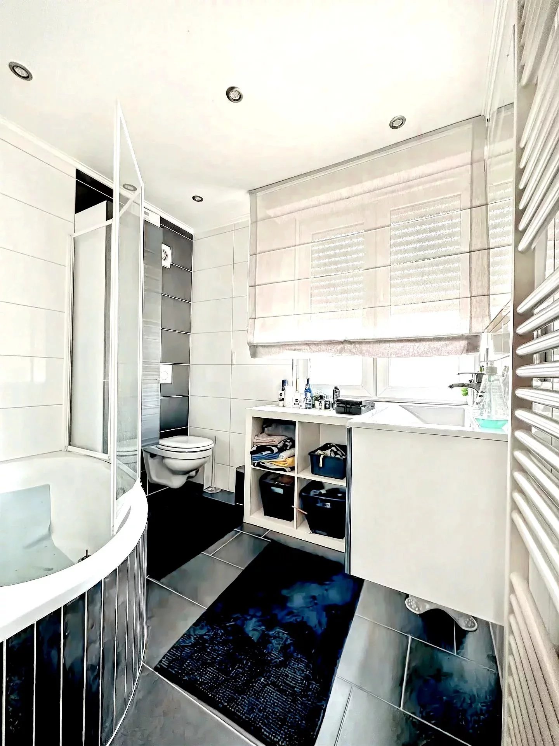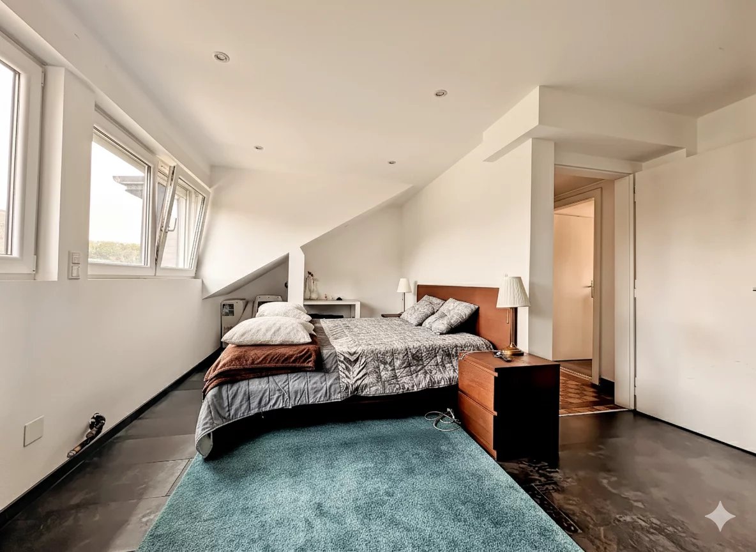Spacious family home with garden– Soleuvre
€ 798.000
#86166819
Nestled in Soleuvre, this home stands out for its generous volumes, natural brightness, and layout perfectly designed for family living.
The ground floor features an inviting entrance hall leading to a guest WC, a large living room open to the dining area and kitchen, creating a warm and bright atmosphere. The dining area opens directly onto a lovely terrace, perfect for outdoor meals.
On the first floor, you will find three comfortable bedrooms and a bathroom with WC.
The second floor offers a beautiful master suite with a private shower room and WC, as well as an additional bedroom ideal as an office or guest room.
The full basement includes a garage for 1 to 2 cars, a technical room, a laundry room, a cellar, and a bedroom with shower room + WC, with direct access to the 2.61-are garden.
This home perfectly combines comfort, functionality, and outdoor space, offering an ideal living environment for a family seeking both peace and proximity to amenities.
-
12 Rooms
- 0 Bathroom
-
160 m²
Details
- Construction Year:
- 1975
- Areas:
- 160 m²
- Price:
- € 798.000
- Rooms:
- 12
- Bathrooms:
- 0
View more
Location Details
LU, Sanem, Soleuvre
REGLEMENTATION :
- Energy class
- No
- Thermal insulation class
- No
Services

Tania ROCHA 
Agent immobilier

